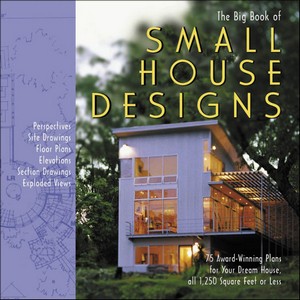The big book of small house designs: 75 Award-winning Plans for Houses 1,250 Square Feet Or Less
by Kenneth R. Tremblay
The big book of small house designs include site drawings, floor plans, elevation drawings, section drawings, perspective drawings, and exploded views.
A brief introduction to each home describes its setting, the philosophy behind the design and its intended use, materials used, recommended landscaping, and more.
Many of the homes come with money-saving and environmentally sound features such as solar panels and water heaters, wood stoves, ceiling fans, airlock entries, wind power alternatives, and natural gas heaters.
The objective of The big book of small house designs is to create a strong house that incorporates both modern and traditional elements, and that introduces novelties where possible to maximize aesthetics and utility.
The ideal occupants would desire an imaginative spatial layout, despite modest means.
The central design concept is a wall that spirals, evolving like a seashell forming an organic sequence of three spaces that repeats on the two upper levels.
Kitchen and bathroom services occupy the central core, which opens to form the dining room (ground floor), bedrooms (first and second floors), and finally the primary space—a double-height living room.
The living room opens onto the garden terrace and is oriented for passive solar gain, with a curtain wall facing south. An insulated solid wall to the north minimizes heat loss.





Reviews
There are no reviews yet.