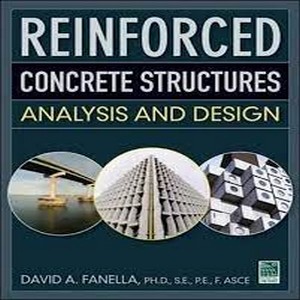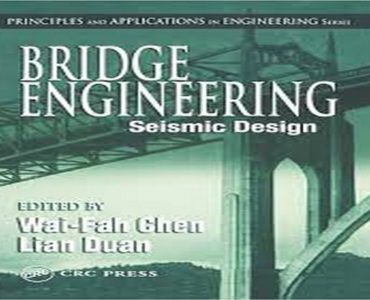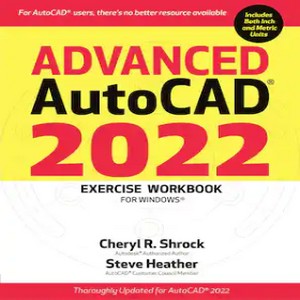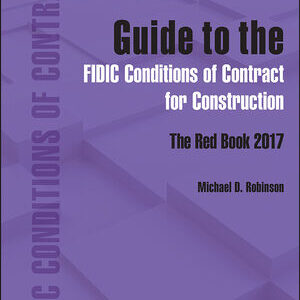Reinforced concrete structures: Analysis and design
David D. E. E. Fanella
A PRACTICAL GUIDE TO Reinforced concrete structures ANALYSIS AND DESIGN
Reinforced Concrete Structures explains the underlying principles of reinforced concrete design and covers the analysis, design, and detailing requirements in the 2008 American Concrete Institute (ACI) Building Code Requirements for Structural Concrete and Commentary and the 2009 International Code Council (ICC) International Building Code (IBC).
This authoritative resource discusses reinforced concrete members and provides techniques for sizing the cross section, calculating the required amount of reinforcement, and detailing the reinforcement. Design procedures and flowcharts guide you through code requirements, and worked-out examples demonstrate the proper application of the design provisions.
COVERAGE INCLUDES:
Mechanics of reinforced concrete
Material properties of concrete and reinforcing steel
Considerations for analysis and design of reinforced concrete structures
Requirements for strength and serviceability
Principles of the strength design method
Design and detailing requirements for beams, one-way slabs, two-way slabs, columns, walls, and foundations
Reinforced concrete structures presents subject matter related to the analysis and design of reinforced concrete structural members. The focus is on the design of elements in reinforced concrete buildings where the primary reinforcement is steel reinforcing bars or steel wire reinforcement that is not prestressed.





Reviews
There are no reviews yet.