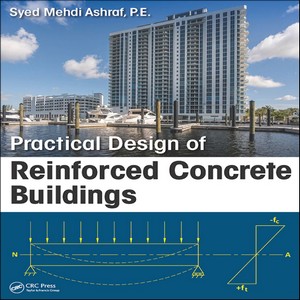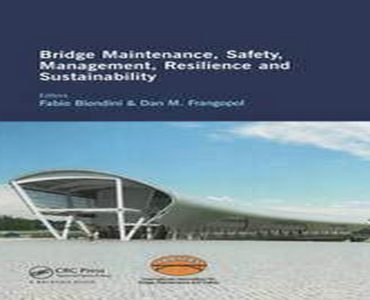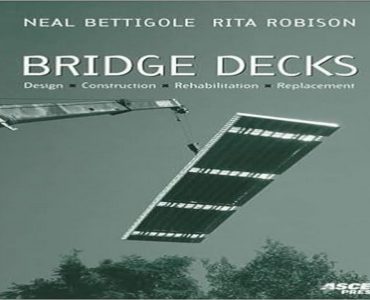Practical design of reinforced concrete buildings
by Syed Mehdi Ashraf
In Practical design of reinforced concrete buildings, the basic concepts of reinforced concrete are introduced.
Two building models are provided to illustrate the actions of building structural elements such as slabs, beams, columns, footings, and walls.
The actions of forces such as bending, shear, axial force, axial force plus bending, torsion, diagonal tension, and shear friction are conceptually explained.
This chapter is concept based and the later chapters are code based. In order to understand the code requirements and the design methodology, understanding of the concepts of structural elements and the actions of the forces on them due to the applied load is very important.
Hence, the reader should give prime importance to this chapter.
The main materials of Practical design of reinforced concrete buildings used in reinforced concrete are cement, aggregates, water, steel, and admixtures.
In its simplest form, concrete is a mixture of adhesive paste and aggregates. The paste consists of cement and water.
It coats the surface of the fine and coarse aggregates.
Hydration, a chemical reaction, hardens the paste, which then gains strength to form the rock-like mass known as concrete.
Concrete is plastic and malleable when freshly mixed, and it is strong and durable when it hardens.
Concrete is said to be malleable in the fresh state because it is pliable and ductile and can be molded into any shape.





Reviews
There are no reviews yet.