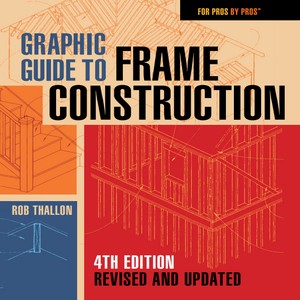Graphic guide to frame construction
By Rob Thallon
Graphic guide to frame construction: Light wood-frame construction originated in this country over 150 years ago and quickly evolved into the predominant construction system for houses and other small-scale buildings.
Today, over 90% of all new buildings in North America are made using some version of this method.
The numbers for remodeling are similar.
There are many reasons why this system has been the choice of professional and amateur builders alike over the years.
A principal reason is its flexibility.
Because the modules are small, virtually any shape or style of building can be built easily with the studs, joists, and rafters that are the primary components of wood-frame construction.
In addition, the pieces are easily handled, the material is readily available, and the skills and tools required for assembly are easily acquired.
Given the popularity of the system, it was surprising to find that, before the publication of the first edition of Graphic guide to frame construction, there existed no detailed and comprehensive reference focusing on light wood framing.
Now, twenty-five years and three editions later, over 290,000 copies of Graphic Guide to Frame Construction have found their way into the libraries of architects, contractors, owner-builders, and students.
The acceptance of the Graphic Guide as a standard reference has corresponded with great strides in building technology.
Wood-frame buildings today are built faster, stronger, and with more efficient use of materials.





Reviews
There are no reviews yet.