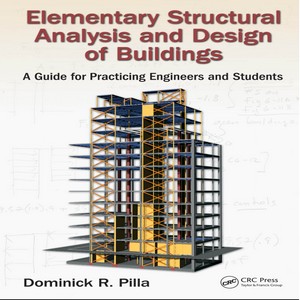Elementary structural analysis and design of buildings
A guide for practicing engineers and students
by Dominick R. Pilla
Elementary structural analysis and design of buildings is an introduction to the process of building engineering as performed by professional structural engineers.
To gain the required knowledge and to properly engineer buildings, it is common to be formally educated in engineering, and then to take part in an apprenticeship as a junior engineer where the professional practice is learned during work experience.
The junior engineer is taught to navigate the facets of building design by applying those principles taught at school with professional practice standards.
Elementary structural analysis and design of buildings allows the reader to link the theory with practice and illustrates typical applications used in everyday practice.
The process presented in Elementary structural analysis and design of buildings covers industry standard applications and interpretations of required building codes as well as the use of building code-adopted design references for the analysis and design of buildings.
While the material presented in this book is at an elementary level, its example-based presentation is at a professional level and can be thought of as a simple road map for similar contextual situations.
Building design is often thought to consist of those systems that are gravity supporting, such as columns and beams, and lateral resisting, such as shear walls and frames.





Reviews
There are no reviews yet.