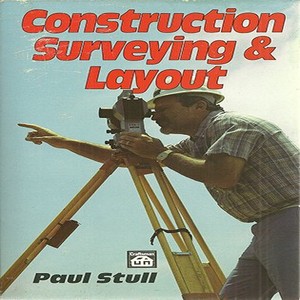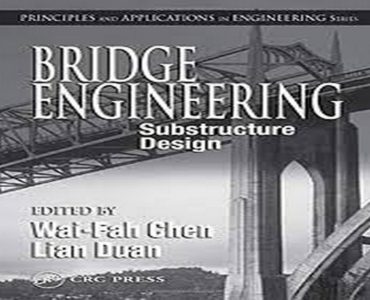Construction surveying and layout
by
Your community library probably has several books on surveying.
Many have been written.
But nearly all are technical and detailed, offering far more theory and much greater depth than builders and contractors need.
That’s too bad, because most builders and many tradesmen need a working knowledge of basic survey principles.
On every job someone has to find or verify the location of lot corners, align foundation, walls and floors, lay out perpendicular and parallel lines, mark angles, set grade or calculate cut and fill quantities.
Professional surveyors can do this work, of course.
But you do not need to hire a professional to check a boundary line or lay out a driveway.
After reading Construction surveying and layout, I think you will agree that most of the survey and layout work on a construction site is relatively easy.
Anyone with the desire and time available can master the skills required.
Construction surveying and layout should meet your needs precisely if you want to learn construction surveying and layout, but do not have the patience to wade through a detailed, theoretical surveying text.
I will emphasize the practical rather than the theoretical and focus on the type of survey and layout problems you are likely to face on your next job.
If knowing how to make a simple survey will help in your construction work, you are reading the right book-Construction surveying and layout.
I will cover all the practical surveying and layout you are likely to need for any construction project.
If you are concerned that your math skills may not meet the challenge presented by the more complex survey problems, do not worry.
I’ve simplified the trigonometry, geometry and mathematics throughout this volume.
If you come to a symbol or calculation, you do not understand, a little study of the appendix should clarify the point.
Appendix B summarizes all the geometry you need to know and Appendix C explains the essentials of trigonometry.





Reviews
There are no reviews yet.